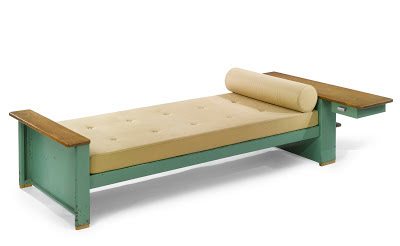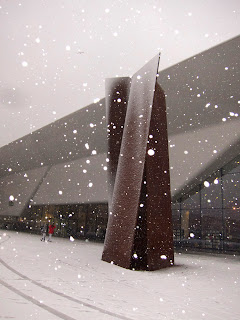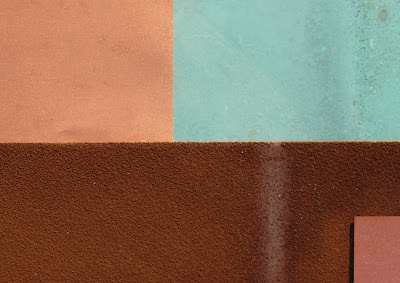 |
| Dau Dai Zum Zang |
Dau Dai travels to the Netherlands on invitation of the Premsela Organization, the Netherlands institute for Design and Fashion and is asked to take part in a program on Design & Political activism. As an English speaking young graphic designer living in Yangon, eager to learn, open minded and seriously aware of his the role of connector and of his responsibility towards his colleagues in Yangon, Dau Dai is a perfect choice.
Premsela has organized an extensive five day program of meetings with top of the bill designers, with visits to museums and galleries. There are also with some exclusive events, such as a meeting with the Mayor of Amsterdam who organizes a reception in honour of the 2012 Prince Claus Awards at his official residence. He also has been invited to a reception by the queen. And for this occasion Dau Dai is wearing his traditional Burmese outfit.
We don't see our friend very often that week, his program is extremely dense with hardly any spare time left. Luckily he has some days left after the program. We invite him to stay at our place. Dau Dai goes to the Albert Cuyp market, afterwards he expresses his sincere surprise about the fact that white people are actually working, being only used to meet white people who can afford to travel to his country and stay at expensive hotels. At night he posted a picture on Facebook of a lonely seagull outside his hotel. His comment: "The bird is very fat."
The day before Dau Dai returned to Yangon we make a trip to Eindhoven, to the Design Academy. On invitation we may witness that afternoon what happens during a graduation at the Design Academy. We can experience the atmosphere and have a sneak preview of the presented projects with some exclusive presentations by the students themselves.
Two students from two different departments present to us in an informal lightweight manner their joint project. There seems to be a nice parallel between the chemistry of the two students and the presented research on the combining of earthenware with porcelain in one object. Interesting to see how research comes to life when it is presented in an aesthetic way, when the visual appearance support the story, when the story connects well with the person who presents it, and when the story makes sense. Logic and poetry together definitely works well!
During the introduction one of our guides explains to Dau Dai about the points of view of the Design Academy about the emphasis in the first academic year on creating a design mentality before focussing on the actual design process. Using mentality as a fundament, responding to the fact that the role of the designer of today is broad and can be developed in any direction; Advisor, reviewer, builder, connector, researcher, storyteller are just a few examples. Mentality building also as response to the need for a flexible approach as designer. An example mentioned is the rapid development of the 3D printing process, it raises the question whether design is still the exclusive domain of the designer, what can are the new demands in this context?
We end up having diner at long tables set for the tutors and the commissioners, next to use a group of tutors is still in their decision making moment, fragments of their discussion are surrounding us while enjoying our risotto with truffle. We really feel part of process and are impressed by the open attitude of the Academy.
It is a long way from any kind of education in Myanmar. When I ask Dau Dai at the end of our visit what his general impression is, he ends up comparing the Academy with big a play-ground which sounds in a pleasant way quite familiar to me. In that respect nothing has changed after all.
It turns out to be a special afternoon and the perfect conclusion of Dau Dai's trip. The Academy is very generous and gives him a wide selection of catalogs and publications. He got an extra large bag to bring home all those fantastic books he got on this trip. It takes some typical Myanmar style switching of bags and a lot of repacking during check-in. But right now, he has the biggest Dutch Design library in Yangon.
 |
| Christmas in Eindhoven |













































